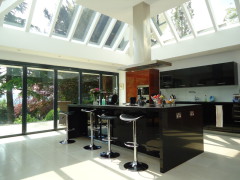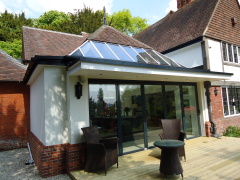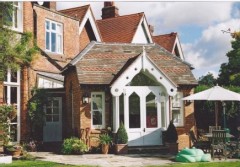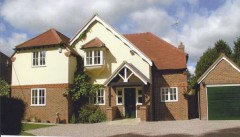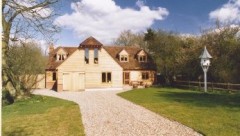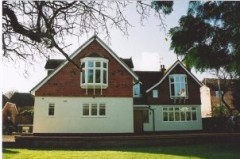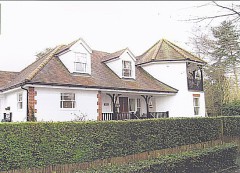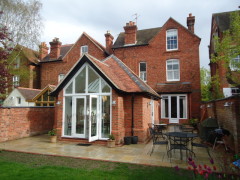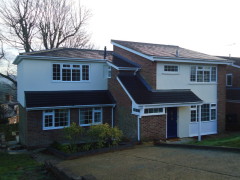New Homes, Extensions and Alterations
Our architectural services range from the specification and supervision of small alterations and extensions to the design and project management of new homes, and all manner of building works and refurbishment projects in between.
The service includes all planning and building regulation advice and submissions, drawing work, tender process, contract administration and financial control.
We are particularly well placed to offer early advice on development potential, and the structural and financial feasibility of development, when undertaking a building survey for purchase, so if you have any ideas when buying a new house please do discuss these with us before the site inspection is undertaken.
These are a small sample of completed projects.
Complex issues were resolved in order to obtain planning permission for this riverside house, being built to our design and under our supervision.
Following completion the house received the Cookham Society's Annual Design Award for 2017.
This view shows the house from the river and the image below shows the entrance frontage.
<< New text box >>

